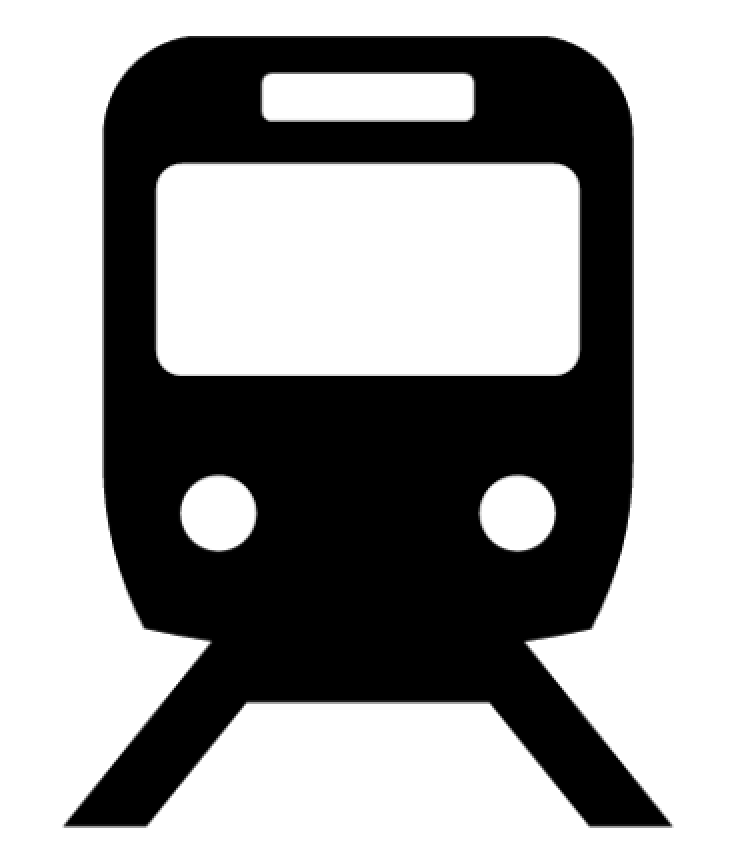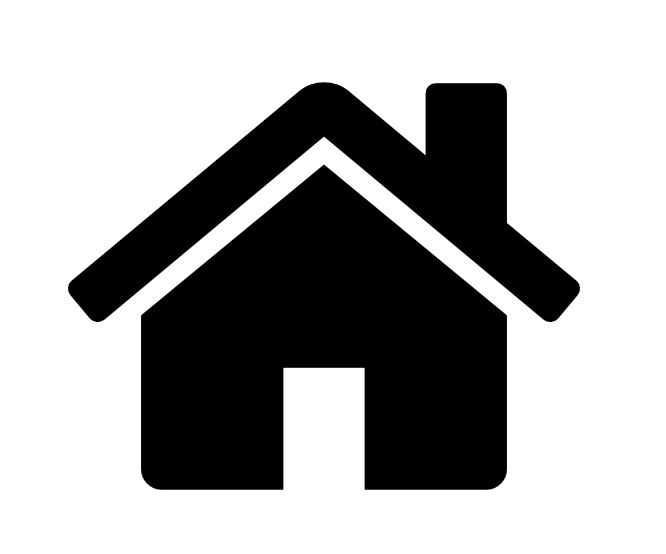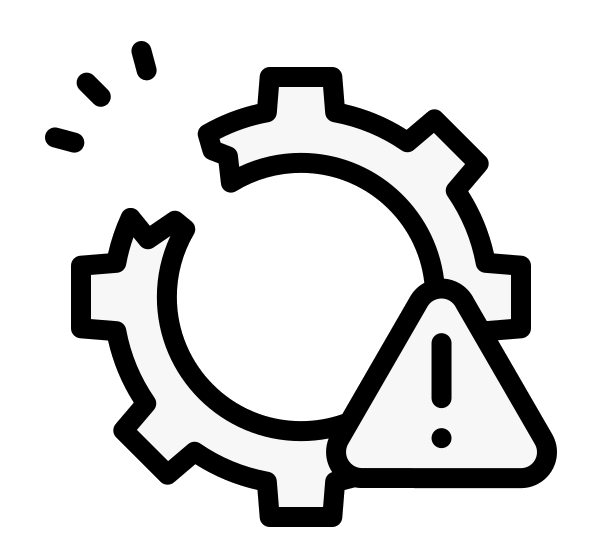A quick answer from our receptionist
You have arrived in a spiderflood from a remote address. If you are a real user, and you keep getting this message, please get in touch with the admin team (address below).Great Western Coffee Shop
6.7.2025 (Sunday) 01:59 - All running AOKThe Coffee Shop forum is provided by customers of Great Western Railway (formerly First Great Western). The views expressed are those of the individual posters concerned. Visit https://www.gwr.com for the official Great Western Railway website. Please contact the administrators of this site at admin@railcustomer.info if you feel that the content provided by one of our posters contravenes our posting rules. Our full legal statment is at https://www.greatwesternrailway.info/legal.html
Although we are planning ahead, we don't know what the future will bring here in the Coffee Shop. We have domains "firstgreatwestern.info" for w-a-y back and also "greatwesternrailway.info"; we can also answer to "greatbritishrailways.info" too. For the future, information about Great Brisish Railways, by customers and for customers.
Although we are planning ahead, we don't know what the future will bring here in the Coffee Shop. We have domains "firstgreatwestern.info" for w-a-y back and also "greatwesternrailway.info"; we can also answer to "greatbritishrailways.info" too. For the future, information about Great Brisish Railways, by customers and for customers.
Current Running
GWR trains from JourneyCheck
Member Contributions
Coffee Shop Forum
Recent new POSTS
Recent new THREADS
Popular Threads
Member Polls
Transport Diary
So far this month
Also on our site
Train Timetables
About the forum
Whitelisted (public) documents
On this travel day
Station usage data
Passenger flow data
User site admin
Tailor your experience
Externnal Links
Great Western Railway (GWR)
JourneyCheck (GWR)
Real Time Trains
Open Train Times
On Time Trains
Recent Train Times
News Now
Rail Advent
BBC news feed
Old style site pages - active
About the Coffee Shop
Acronymns and Abbreviations
Freedom of Severn and Solent
Coffee Shop Forum
Recent new POSTS
Recent new THREADS
Popular Threads
Member Polls
Transport Diary
So far this month
Also on our site
Train Timetables
About the forum
Whitelisted (public) documents
On this travel day
Station usage data
Passenger flow data
User site admin
Tailor your experience
Externnal Links
Great Western Railway (GWR)
JourneyCheck (GWR)
Real Time Trains
Open Train Times
On Time Trains
Recent Train Times
News Now
Rail Advent
BBC news feed
Old style site pages - active
About the Coffee Shop
Acronymns and Abbreviations
Freedom of Severn and Solent
Code Updated 11th January 2025











